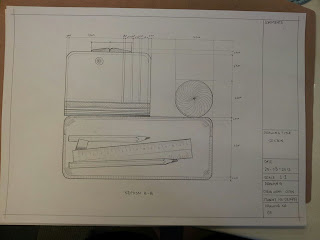Tutorial Class
Lines
Project 1
Project 1 concentrate on application of different types of sketching, rendering technique and rendering at least 2 types of mediums in visualization and observation of spaces & objects.We are required to produce minimum nine sketches exploring experimenting on nine different topics each as the following.
A. Animal or Figure in Action
Bird park in Taman Tasik Perdana
B. Object in Nature Context
In Taman Tasik Perdana
C. Tracing a photo
An imaginary space I created with a photo. The photo was taken at Secret Recipe in Sunway Pyramid.
D. Spatial Communication
A space which connect one floor with another floor.
E. Geometric Projections
The furniture I saw in Sunway Pyramid.
F. Human Activities
Human activities in LRT station.
G. Series of 5 minutes sketch
At the moment LRT is coming.
H. Creative Perspective
J. Spatial Structural & Joint
Building structure in Sunway Pyramid.
In Project 1, I have learned on how to communicate my observation in sketches. I also learned through understanding of the concept of the architectural drawing and sketches. Thus, it also identify the fundamental principles, elements and techniques in sketching, drawing, design process and presentation skills.
Project 2
Project 2 required to sketch and conduct measurement of chosen objects consists of minimum 3 different geometries. Then, explore the applications of Drawing Conventions and using the measurement from the observation to generate architectural drawings that clearly expressing the 3 dimensional objects.
The objects I chosen for my second project.
Top view of my chosen objects.

Bottom view of my chosen objects.
In this project, I am able to identify the fundamental principles, elements and techniques in sketching, drawing process and presentation skills. This project is also provide me with first hand conscious experiences of measuring and recording from direct observation.
Project 2b
This assignment is intended to explore analytic methods that provide an understanding of the complexities of architectural designs. We were required to make a presentation of a diagrammatic analysis of a building selected within our university area.
Project 3
In the Final Project we are required to design an Art Installation base on a given topic. The project will undergo a series of processes to produce sketches, diagrams, architectural drawings and study models to communicate ideas visually. We are required to produce a presentation board which summarised our Art Installation proposal and to present verbally. At last as a group of 3-4, students are required to build and install one selected Art Installation at a given site.
My presentation board
My model.
In the progress of building 1:1 scale model
DONE!
by
CHEW WOAN CHYIN
0310797
Foundation in Natural and Environment
Jan 2013




























